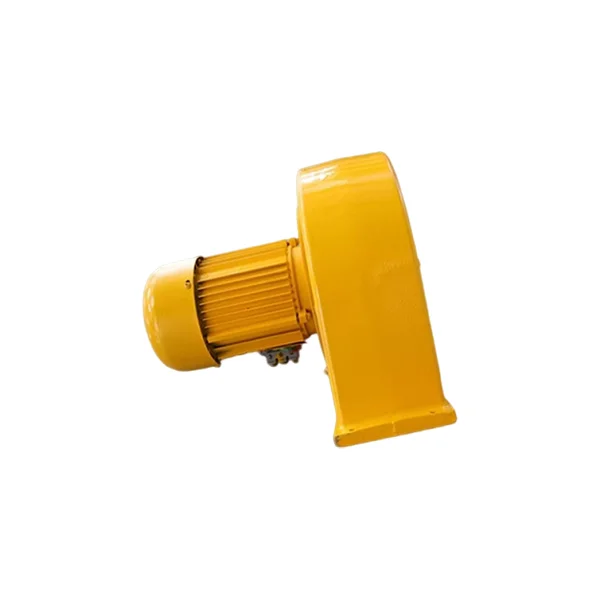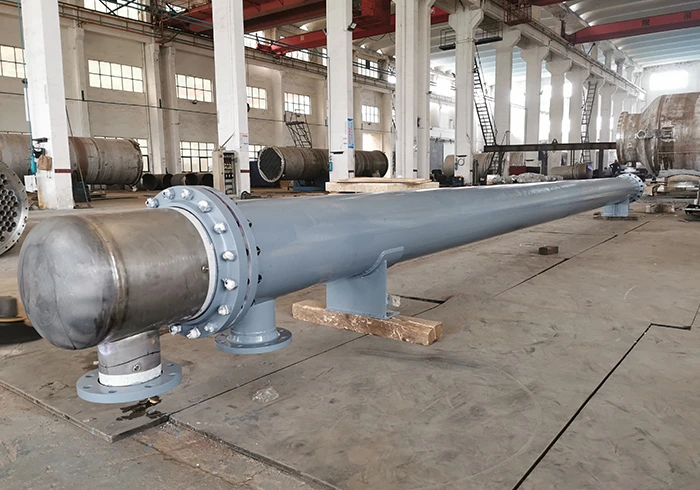Designing a functional and efficient layout for a small kitchen can be a challenging task. With limited space, it is crucial to carefully plan the placement of appliances to optimize functionality and create a visually appealing environment. In this blog post, we will explore expert tips and strategies on how to layout appliances in a small kitchen, ensuring maximum utilization of space without compromising on style or convenience.
- Assessing the Kitchen Space:
Before diving into the appliance layout, it is essential to evaluate the available space and consider the kitchen's overall design. Take accurate measurements of the area, including walls, windows, and doorways. This assessment will help determine the feasibility of different appliance placements and guide your decision-making process. - Prioritizing Essential Appliances:
In a small kitchen, it is crucial to prioritize the appliances that are essential for your cooking and lifestyle needs. Identify the must-haves, such as a refrigerator, stove/oven, and dishwasher, and allocate space accordingly. Consider the size and functionality of each appliance to ensure they fit seamlessly into the layout. - Utilizing Vertical Space:
When space is limited, it is essential to think vertically. Optimize the use of wall space by installing wall-mounted cabinets and shelves to store smaller appliances, cookware, and utensils. This approach not only frees up valuable counter space but also adds a visually appealing element to the kitchen. - Compact and Multi-functional Appliances:
Investing in compact and multi-functional appliances can be a game-changer for small kitchens. Look for appliances that combine multiple functions, such as a microwave with built-in convection oven or a dishwasher with a compact design. These space-saving appliances can help maximize functionality without sacrificing valuable counter or storage space. - Strategic Placement:
Consider the workflow and create zones within your kitchen for different tasks. Place the refrigerator near the entrance for easy access to fresh ingredients. Position the stove/oven close to the countertop workspace for seamless cooking. Ensure the dishwasher is located near the sink for efficient cleanup. By strategically placing appliances, you can create a smooth and efficient workflow, even in a small kitchen. - Incorporating Built-in Appliances:
Built-in appliances can be a game-changer when it comes to optimizing space in a small kitchen. Consider integrating appliances such as ovens, microwaves, and coffee makers into the cabinetry or walls. This not only saves valuable counter space but also creates a streamlined and cohesive look. - Lighting and Color:
Proper lighting and color choices can significantly impact the perception of space in a small kitchen. Opt for bright and neutral colors to create an illusion of openness. Install task lighting under cabinets to illuminate work areas effectively. By enhancing the visual appeal of your kitchen, you can make it feel more spacious and inviting.
Conclusion:
Designing the layout of appliances in a small kitchen requires careful planning and consideration. By assessing the available space, prioritizing essential appliances, utilizing vertical space, investing in compact and multi-functional appliances, strategically placing them, incorporating built-in options, and enhancing lighting and color, you can create a functional and visually appealing kitchen that maximizes every inch of space. Remember, a well-designed small kitchen can be just as efficient and stylish as a larger one.




